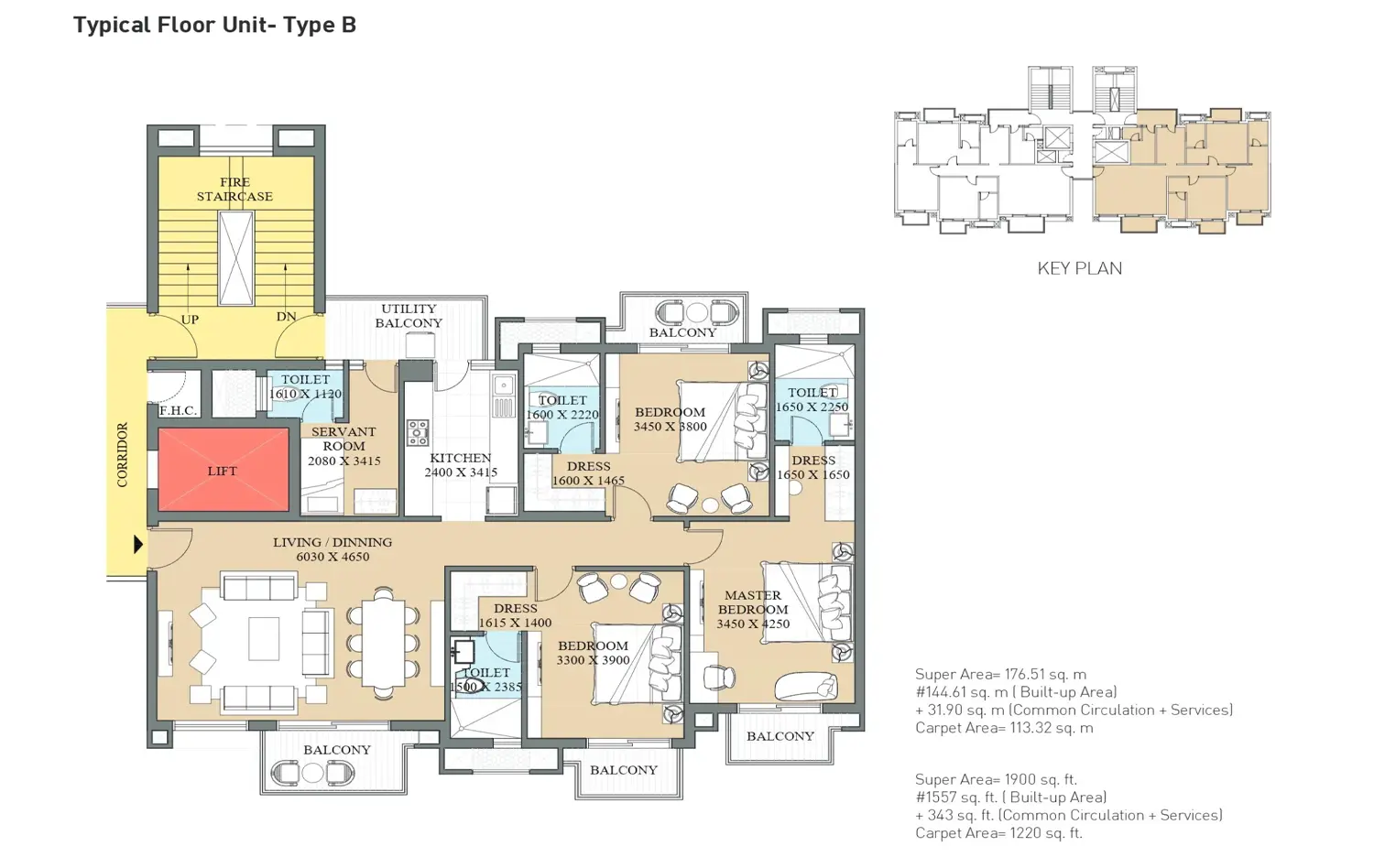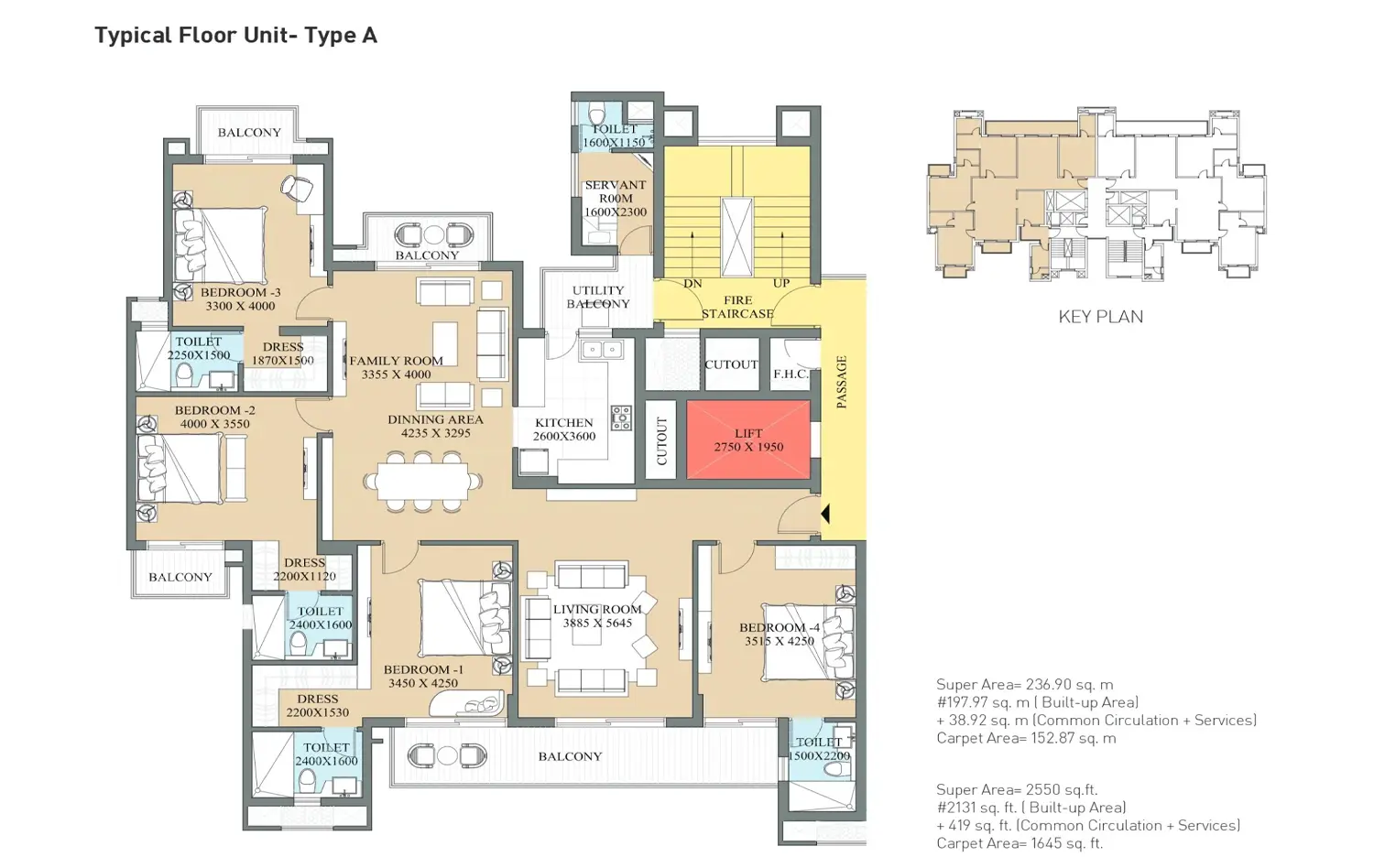Overview
Rera:
UPRERAPRJ417134
Welcome to ATS Destinaire, a luxury residential development by ATS Group at Sector 1, Greater Noida West. Renowned architect Hafeez Contractor has designed the 8.24 acres of Spanish-style housing. There are fourteen 27-story towers with a total of 736 apartments in the project, offering large apartments of 3BHK (1900 sq. ft.) and 4BHK (2550 sq. ft.) with imported marble and wooden flooring. Their unique selling point is two apartments per floor for increased privacy and space per unit. The project is RERA registered (UPRERAPRJ417134) and includes world-class amenities, including Clubhouse and swimming pool, sports courts, and landscaped gardens. Access to NH-24 and FNG Expressway will be excellent, and possession is scheduled for November 2026.

About ATS Destinaire
3, 4 BHK Apartment
ATS Destinaire is backed by the reputable ATS Group. The project represents premium residential living and an opportunity to live a life that aligns with the expectations of the future. Whether you're a discerning buyer searching for all of the comforts of the ultra-modern or an investor looking for significant growth into the future, when you arrive at ATS Destinaire, you are finally home.
ATS DESTINAIRE by ATS Group India is located at Sector 1, Greater Noida West. It is a luxurious project featuring 3 and 4 BHK apartments across 27 towers. The project is spread over 8.25 acres. The project is equipped with a list of world-class facilities, such as Jogging Trails and Parks, Fire Fighting Equipment, Rain Water Harvesting, Meditation Area, Swimming Pool, Lift, Kids Play Area, Badminton Court, Internet/ Wi-Fi, and CCTV Surveillance, providing luxury living for the residents. Its prime location offers ease of connectivity to major areas through the Noida Extension.
So whether you're planning your future, chasing your goals, or just looking for smart, safe, and stylish living, then ATS DESTINAIRE is your answer. Because smart choices make perfect living.
Price List
| Property Type | Size | Price | |
|---|---|---|---|
| Apartment | 1900 Sq.Ft. | 2.50 Cr | |
| Apartment | 2550 Sq.Ft. | 3.35 Cr |
Features & Amenities
- 24 Hour Water Supply
- Badminton Court
- Car Parking
- Club House
- Gymnasium
- Jogging Track
- Kids Play Area
- Park
- Security
- Swimming Pool
Floor Plans


Property Video

Google Maps
ATS Destinaire is a high-quality but reasonably priced residential project in Sector 1, Greater Noida West. This development has a breadth of premium features attractive to aspiring homeowners and investors after luxury flats—like superior fittings and luxury finishes. The whole project has been designed with careful thought and attention to detail. Some of the ATS Destinaire specifications are
|
Particular |
Specifications |
|
Flooring |
|
|
Dado |
Glazed ceramic tiles of the required height in toilets and 600mm height above the kitchen counter slab |
|
Exterior |
Appropriate finish of texture paint of exterior grade |
|
Railings |
All railings will be in MS/baluster as per the design of the architect |
|
Painting |
Oil-bound distemper of appropriate colour on internal walls and ceilings |
|
Kitchen |
All kitchen counters are in pre-polished granite/marble stone, with electrical points to be provided for the kitchen chimney, hob, washing machine and refrigerator. Stainless steel sink and premium CP fittings. The kitchen will be provided with modular cabinets and an appropriate finish |
|
Doors and Windows |
Main entrance door is an engineered/veneer flush door with an engineered/solid wood/timber frame. All internal doors are skin-moulded/flush doors—polished/enamel-painted—with stainless steel/brass-finished hardware fittings and locks of branded makes. Door frames and window panels of seasoned hardwood/aluminium/UPVC sections |
|
Plumbing |
As per standard practice, all internal plumbing is in GI/ CPVC/ Composite. All external in Cl/UPVC |
|
Toilet |
Premium sanitary fixtures, premium chrome-plated fittings |
|
Electrical |
All electrical wiring in concealed conduits; provision for adequate light & power points. TV outlets in the drawing room, dining and all bedrooms; intercom facility; moulded modular plastic switches & protective MCBs |
|
Lift |
Lifts to be provided for access to all floors |
|
Generators |
Generator to be provided for backup of emergency facilities, i.e. lifts and common areas |
|
Water Tanks |
Underground water tank with a pump house for an uninterrupted supply of water. Dual plumbing provision for all toilets |
|
Sports Facilities |
Clubhouse with swimming pool to be provided with his/her change rooms, well-equipped gym, indoor & outdoor games areas, multi-purpose hall and jogging track |
|
Structure |
Earthquake-resistant RCC framed structure as per the applicable seismic zone |
|
Security |
The video surveillance system, perimeter security and entrance lobby security with CCTV cameras; fire prevention, suppression, detection and alarm system as per fire norms |








